Complete Solution of Solar Design, Engineering & Consultancy.
Your Expert Solar Design Team!
Residential | Commercial | Industrial | Ground Mount
ONE STOP SOLUTION
SOLAR DESIGN & ENGINEERING
We make sure that our partners are able to delight their customers and deliver as per the commitments. This is achieved by fast turnaround time, least revisions, a database of AJH & utility requirements for most accurate permit plan set creation and vast network of PE stamp partners. We have in-depth knowledge of handling residential, commercial, shops/ independent buildings & carports. Heaven is your go-to solar design partner for sales proposals and PV permit designs!
Our Design Philosophy

Our Services
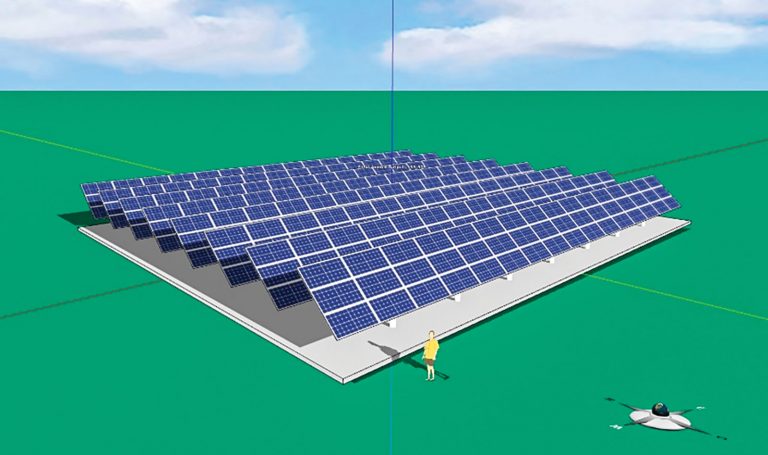
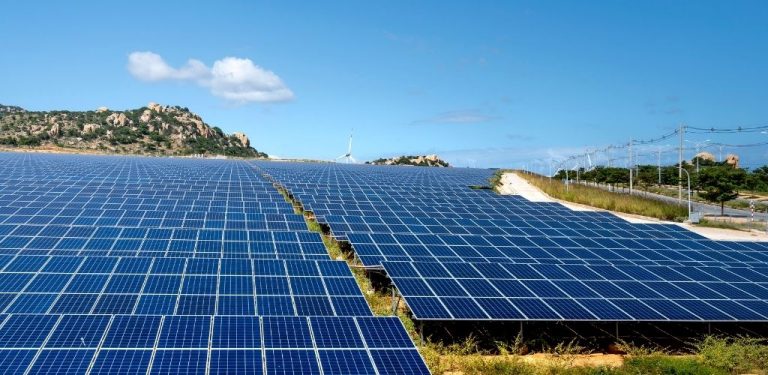
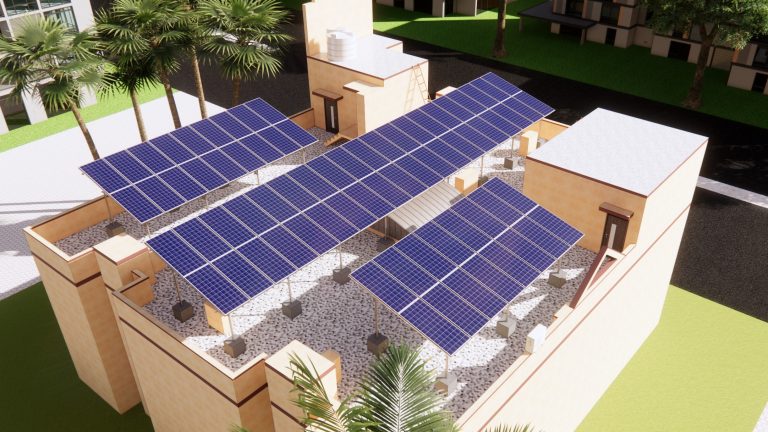

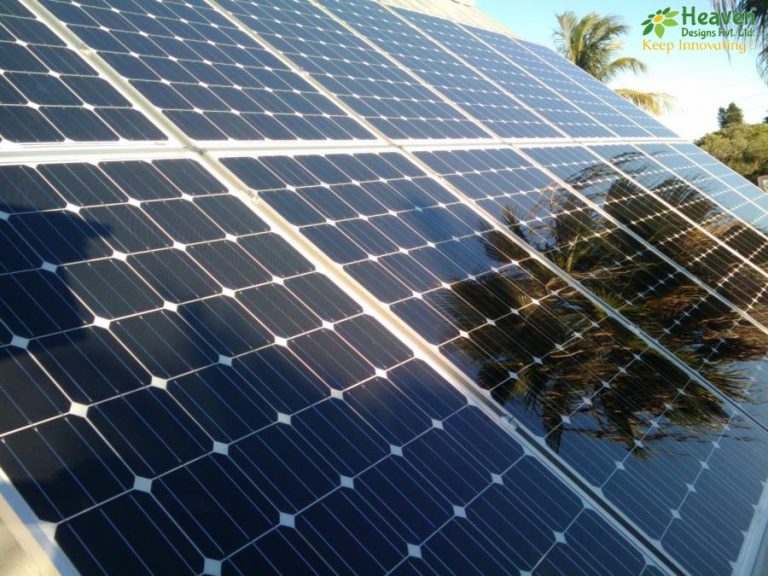

3D Model with Detailed Engineering Design for Commercial and Industrial Projects
Making Difference for customers!
Live Dashboard
Permit Mobile App
No Extra Charge for Revision
Live Video Call Support
24/7 available for service
Quick Delivery
Talented Design Team
Live Chat with designer
3D Model with Detailed Engineering Design for Commercial and Industrial Projects
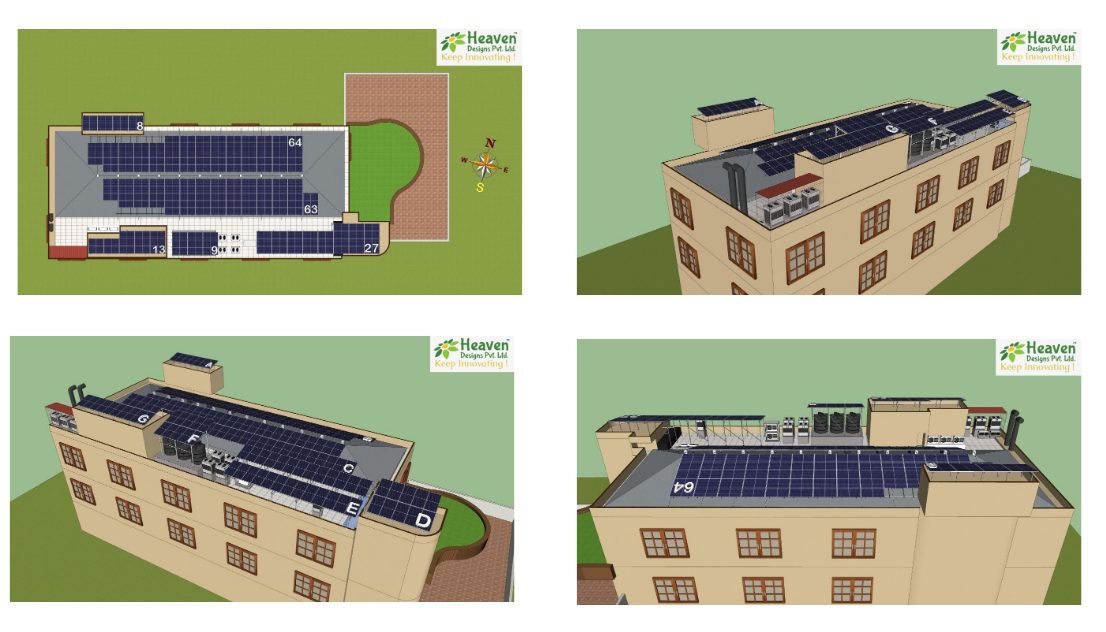
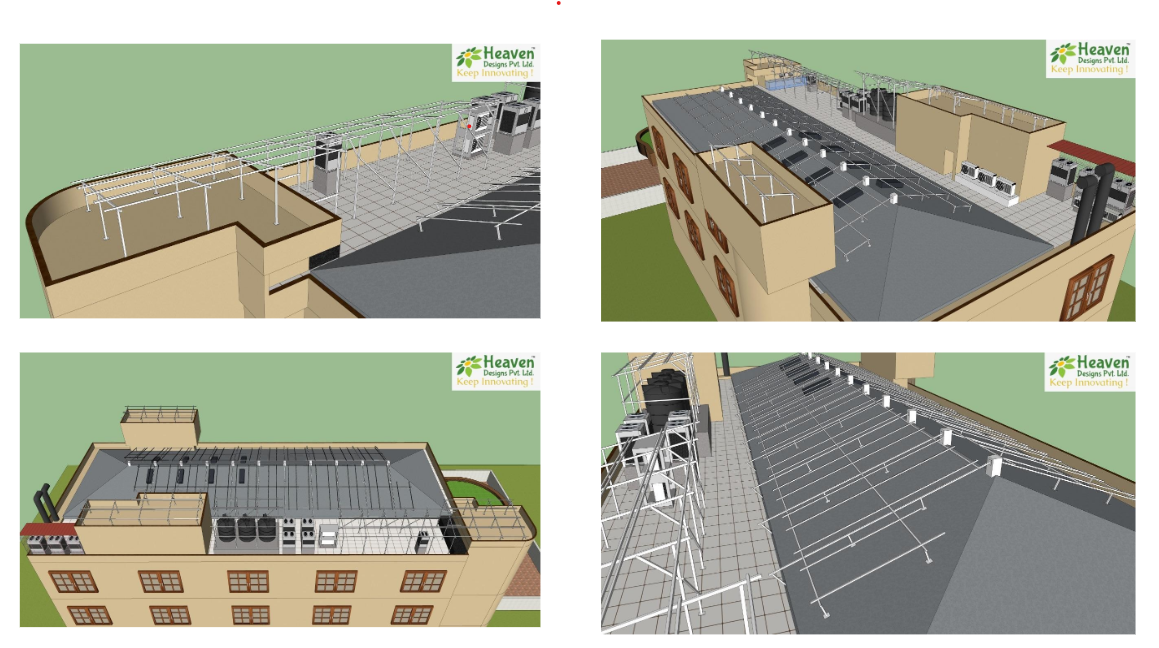
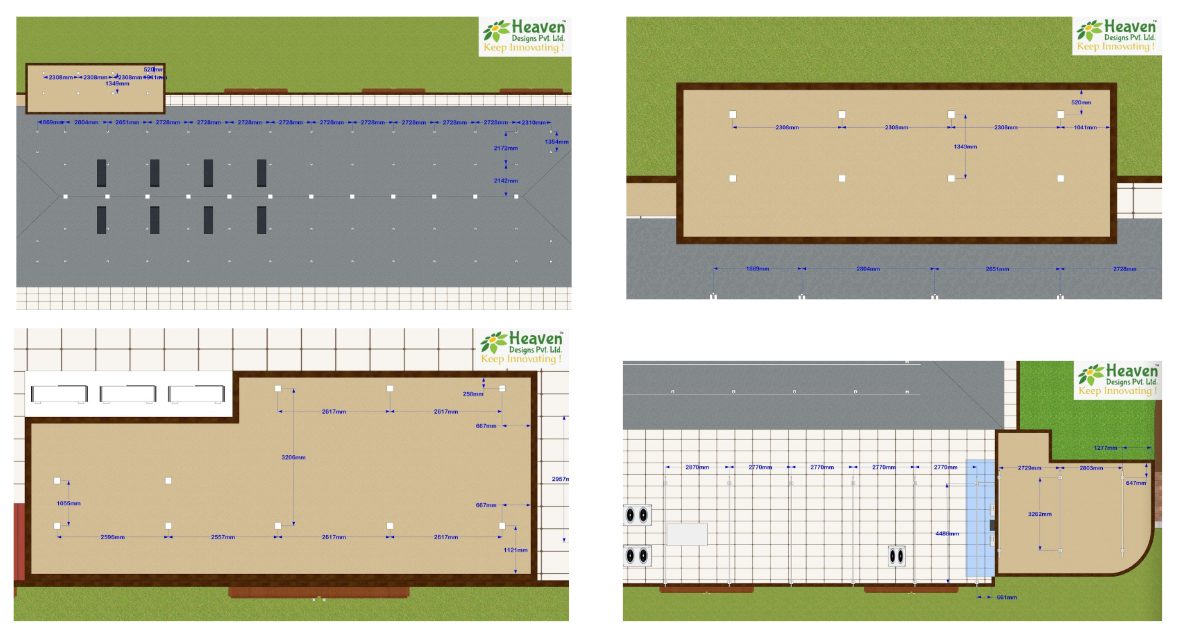
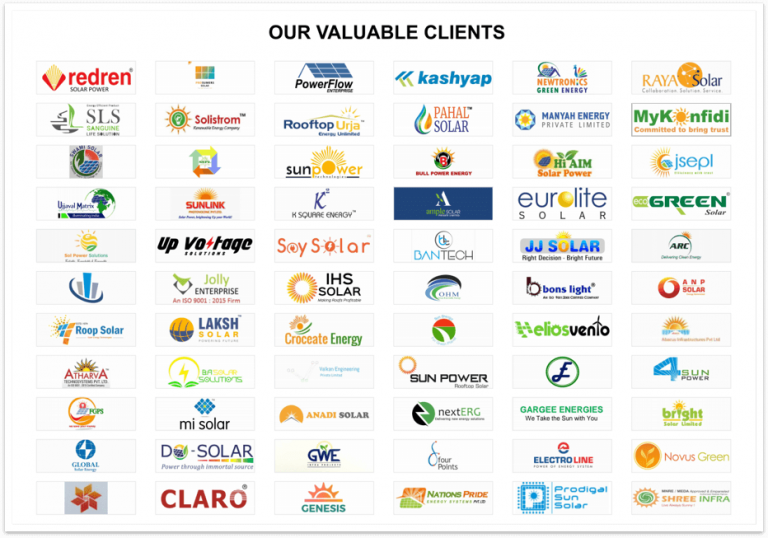
CEIG Electrical Drawings




